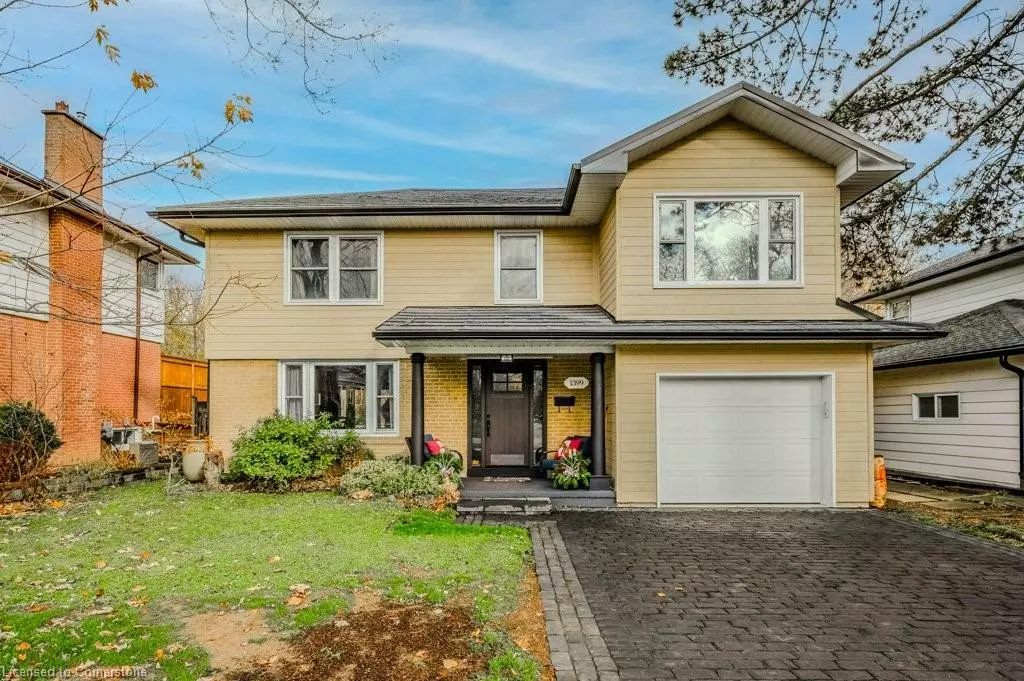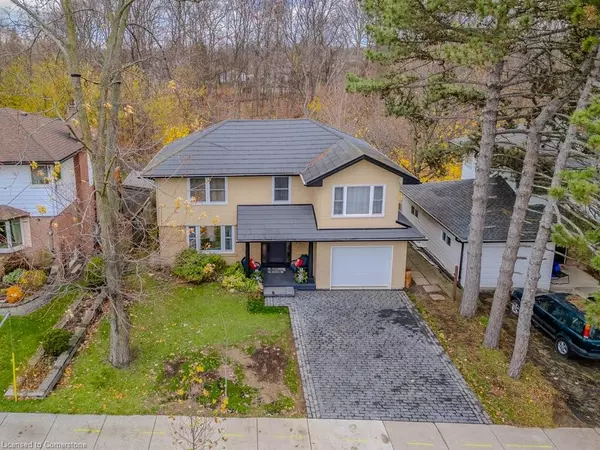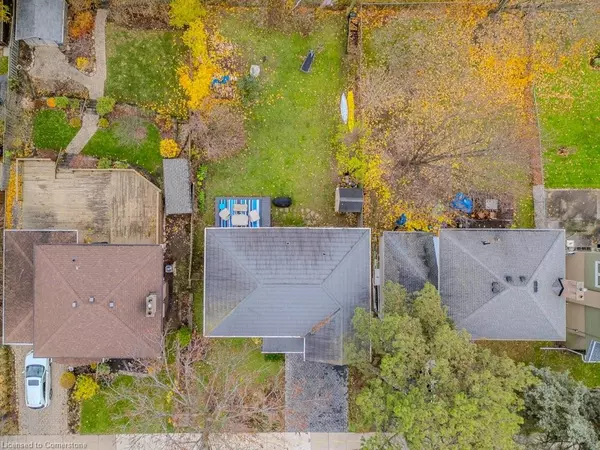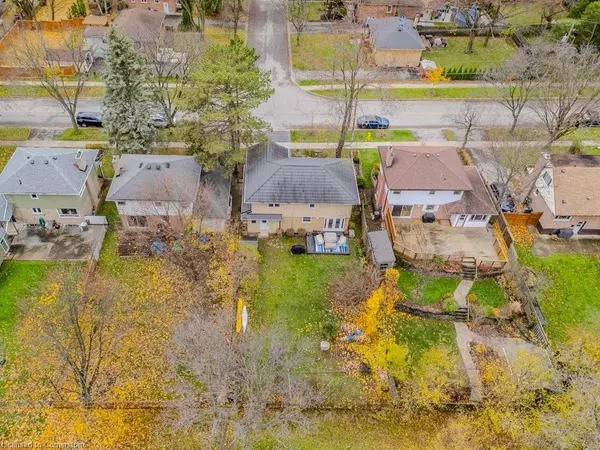1399 Augustine Drive Burlington, ON L7P 2M9
4 Beds
2 Baths
1,586 SqFt
UPDATED:
01/04/2025 05:58 PM
Key Details
Property Type Single Family Home
Sub Type Detached
Listing Status Pending
Purchase Type For Sale
Square Footage 1,586 sqft
Price per Sqft $756
MLS Listing ID 40678122
Style Two Story
Bedrooms 4
Full Baths 1
Half Baths 1
Abv Grd Liv Area 1,586
Originating Board Hamilton - Burlington
Annual Tax Amount $5,243
Property Description
Location
Province ON
County Halton
Area 34 - Burlington
Zoning R 2.3
Direction Parkway to Augustine
Rooms
Other Rooms Shed(s)
Basement Full, Partially Finished
Kitchen 1
Interior
Interior Features Auto Garage Door Remote(s)
Heating Forced Air, Natural Gas
Cooling Central Air
Fireplace No
Appliance Built-in Microwave, Dishwasher, Dryer, Refrigerator, Washer
Laundry In Basement
Exterior
Exterior Feature Privacy
Parking Features Attached Garage, Garage Door Opener, Asphalt
Garage Spaces 1.0
View Y/N true
View Forest, Park/Greenbelt, Trees/Woods
Roof Type Metal
Porch Patio
Lot Frontage 50.0
Lot Depth 120.0
Garage Yes
Building
Lot Description Urban, Park, Playground Nearby, Quiet Area, Ravine, Schools
Faces Parkway to Augustine
Foundation Concrete Block
Sewer Sewer (Municipal)
Water Municipal
Architectural Style Two Story
Structure Type Brick,Metal/Steel Siding
New Construction No
Others
Senior Community No
Tax ID 071400075
Ownership Freehold/None





